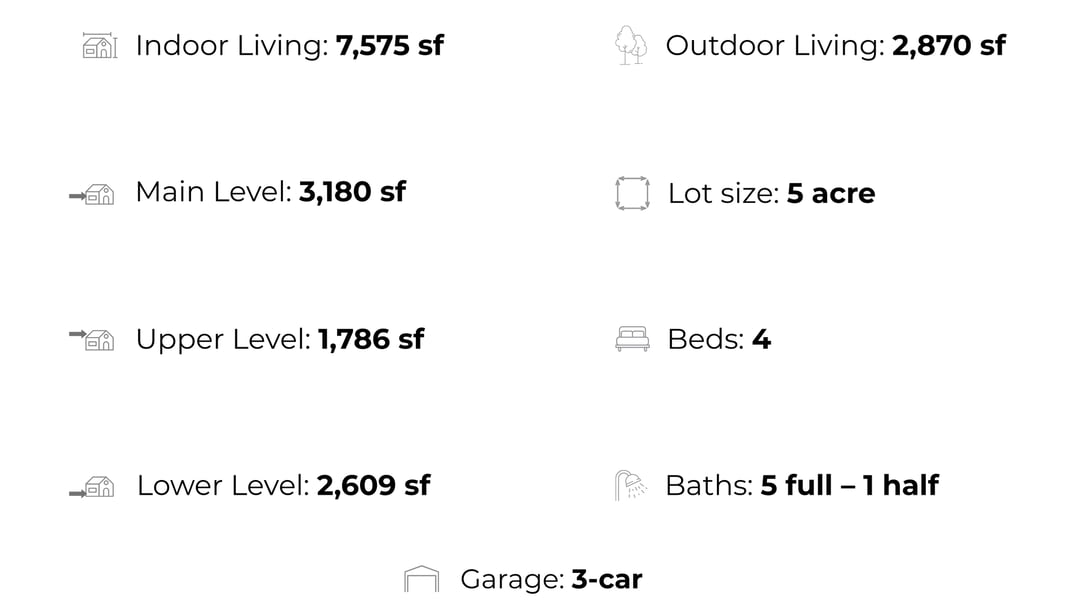The Astron House
Custom Home in Great Falls, Virginia
7,575
SQ. FT.
5 acres
Lot Size
4
Bedrooms
6
Bathrooms
Modern Custom Home in Great Falls, Virginia
Nestled on a scenic 5-acre sloping site, the Astron House is a unique custom home that takes full advantage of its surroundings, blending modern design with a deep connection to nature. The home’s positioning was carefully studied to maximize stunning panoramic views, immersing the entire back of the house in picturesque scenery. This thoughtful orientation not only enhances the views but also offers an ideal setup for stargazing, making it a perfect retreat for nature lovers and astronomy enthusiasts.
From the moment you step inside, the design draws your attention outward. The foyer opens into a space that seamlessly frames the landscape beyond, creating an immediate sense of connection to the outdoors. A floating staircase and a suspended second-floor catwalk create a striking architectural feature, adding to the sense of openness and flow. The heart of the home—consisting of the great room, kitchen, and breakfast area—forms a unified, open-concept living space that extends effortlessly into the covered outdoor deck. This seamless integration between indoor and outdoor living spaces makes it ideal for entertaining or simply enjoying the natural beauty.
The first-floor master suite and private library are located in a separate wing of the main level, offering a serene and private retreat away from the main living areas. This design ensures a quiet and peaceful experience, while still providing easy access to the rest of the home.
On the upper level, bedrooms and offices are connected by the floating catwalk, which not only adds visual interest but also serves as a light-filled corridor between spaces. Upper-level balconies offer breathtaking views of the landscape and are perfect for nighttime astronomical observation, making the most of the serene setting.
The lower level opens onto a spacious patio, which is linked to the main-level deck, creating a cohesive environment for larger gatherings. With direct access to the outdoors, the lower-level bedroom and exercise room provide equally spectacular views, maintaining the home’s strong connection to its natural surroundings.

Specifications








