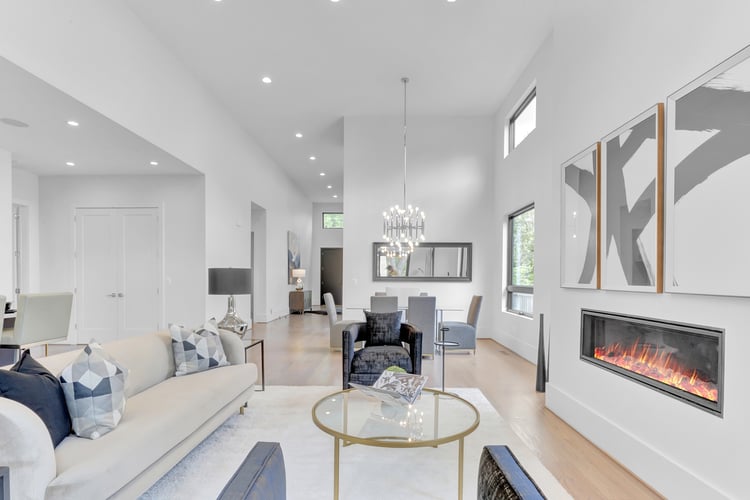The Main Level Modern House
Custom Home in Falls Church, Virginia
3,300
SQ. FT.
1/4 acre
Lot Size
3
Bedrooms
3
Bathrooms
Modern Custom Home in Falls Church, VA
This is a one-of-a-kind modern design which breaks all the rules for what a home should be like in this area. The exterior of the home is comprised of a high-quality panel siding system. These panels give the house a clean, modern, streamlined look. Large custom-designed aluminum-clad windows and doors punctuate the panel system with their unique geometry. Exposed steel beams and columns on the exterior porches also give the home a unique modern aesthetic.
With 2,500 sf on the main level, this home maximizes every square foot of living space without any waste. The kitchen / living / dining area is open and spacious making it ideal for entertaining, while also practical and efficient for everyday living. Abundant natural light is fundamental to great modern design and this house strategically uses the sun’s orientation and specific window placement to maximize it. Fifteen-foot ceilings in the great room and dining area allow for clerestory windows and natural light throughout any season.
The great room opens to a covered outdoor space that offers a seamless transition between the indoors and outdoors. The unique floor plan also features three bedrooms on the main level along with the laundry room, study, and a generous mudroom off the garage. The owner’s suite contains custom walk-in closets and an owner’s bathroom with an oversized curb-less shower. The lower level contains a recreation room along with ample storage space.

Specifications
.jpg?width=1067&height=600&name=main%20level%20modern%20house%20%20(2).jpg)






