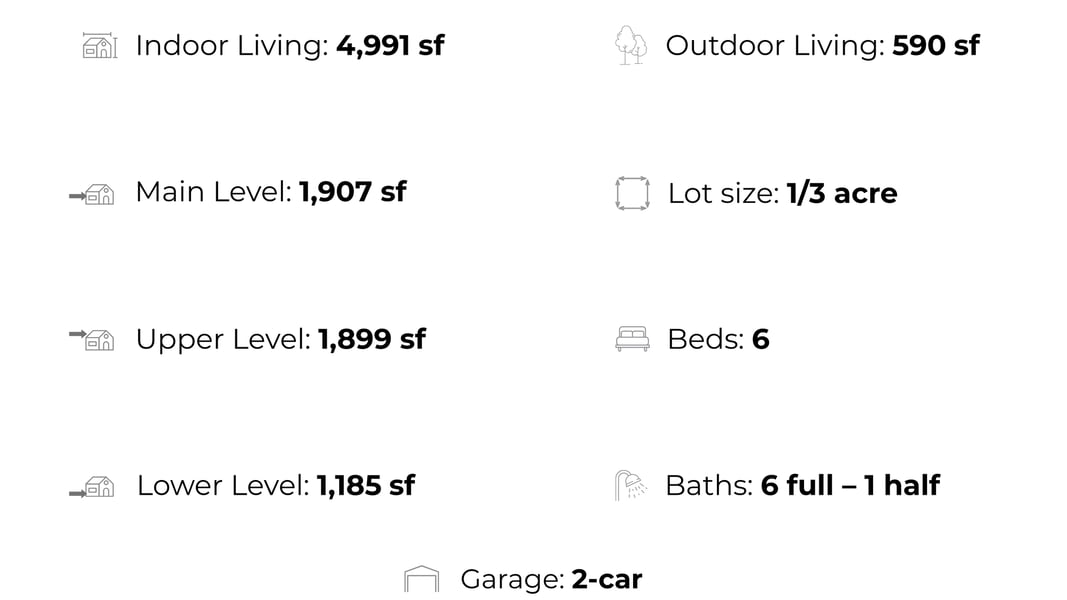The Solar House
Custom Home in Arlington, Virginia
4,991
SQ. FT.
1/3 acre
Lot Size
6
Bedrooms
7
Bathrooms
Modern Custom Home in Arlington, VA
This modern solar powered home is situated on a tight lot that included quite a few site constraints to accommodate the clients design program. Despite the tight lot constraints, we were still able to design a spacious house along with a pool, outdoor dining, kitchen, and a trampoline area in the backyard.
The main floor consists of an in-law/guest suite, kitchen, great room, dining room, and office. A combination of bi-fold sliding glass walls in the dining room and pocket sliding glass walls in the kitchen allows the main floor to be completely open and seamlessly transition to the outdoors.
The upper level contains four bedrooms including the owner’s suite with floor to ceiling windows capturing views of the treetops while still allowing privacy.
The simple modern expression of this house is clad in an architectural panel siding with black metal trim. The simple form and design of the roof allows for optimum placement for the 68 solar panels. The solar panels are completely hidden from view by the low slopping roof design with parapet walls.
Read more about building a modern home with solar power.

Specifications








