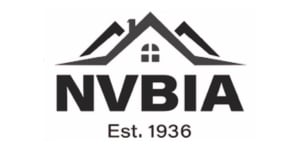Luxury Homes in Northern Virginia
Our portfolio of custom home projects represents our unique design philosophy of Vacation Style Living™
Great Falls
Astron House
Nestled on a scenic 5-acre sloping site, the Astron House is a unique custom home that takes full advantage of its surroundings, blending modern design with a deep connection to nature. The home’s positioning was carefully studied to maximize stunning panoramic views, immersing the entire back of the house in picturesque scenery. This thoughtful orientation not only enhances the views but also offers an ideal setup for stargazing, making it a perfect retreat for nature lovers and astronomy enthusiasts.
Great Falls
Architect House
This modern home was designed to shape itself into the site and landscape. By doing so each indoor space individually responds to the corresponding outdoor space. The entire house is then able to knit itself together with spaces that freely flow together from inside and out.
Great Falls
Vista House
This house is named for its variety of views, whether you are inside looking out or viewing it from a distance, this house captures the all-around vistas. Upon entering the house, you can see straight through glass walls to outdoor spaces, swimming pool and the landscape beyond. The open kitchen, dining and living area are all one space creating a delightful indoor-outdoor connection with the corresponding outdoor spaces.
Arlington
Solar House
This modern solar powered home is situated on a tight lot that included quite a few site constraints to accommodate the clients design program. Despite the tight lot constraints, we were still able to design a spacious house along with a pool, outdoor dining, kitchen, and a trampoline area in the backyard.
Great Falls
Inside Out Home
This house is named for its variety of views, whether you are inside looking out or viewing it from a distance, this house captures the all-around vistas. Upon entering the house, you can see straight through glass walls to outdoor spaces, swimming pool and the landscape beyond. The open kitchen, dining and living area are all one space creating a delightful indoor-outdoor connection with the corresponding outdoor spaces.
McLean
Hill House
As the name implies, this home is situated on a steep sloping site. The design challenge was to carefully place the home where it was then possible to create a functional buildable area. The result is a modern home that utilizes the sloping site to its advantage by creating unique outdoor spaces and providing exceptional views of the surrounding area.
Tysons corner
Main Level Modern
This is a one-of-a-kind modern design which breaks all the rules for what a home should be like in this area. The exterior of the home is comprised of a high-quality panel siding system. These panels give the house a clean, modern, streamlined look. Large custom-designed aluminum-clad windows and doors punctuate the panel system with their unique geometry. Exposed steel beams and columns on the exterior porches also give the home a unique modern aesthetic.
McLean
Angle House
This modern home was designed to take advantage of the site’s natural contours, views, sun orientation and existing landscape. The challenge was to accomplish all these goals and create privacy from the surrounding homes and street.
Great Falls
Woodlands House
This home is situated on a gently sloping site surrounded by woods on all sides. The design approach was to carefully incorporate the site’s natural contours to afford both privacy and natural views of the landscape. The sun’s orientation and the approach to the home were important factors also. As you approach the home, we wanted to create a sense of discovery and find a modern house in the woods.
McLean
Backyard Retreat
Our clients were looking for an exciting new way to entertain friends and family throughout the year and create a better year-round outdoor experience and connection to their pool. The solution was a luxury custom pool house addition. Looking to expand upon the rustic modern look and feel of their home, we designed the pool house with modern selections, ranging from stone to pastel brick and slate roof.
Falls Church
Home For Life
The Home for Life project was customized around our client’s lifestyle so that he could enjoy the home for many years to come. Designed with empty nesters and baby boomers in mind, our custom design used a different approach to the disparity of square footage on each floor.
McLean
Rustic Modern
The focus of this fabulous rustic-modern home was to create an open-floor layout and have each room connect with the next. Suitable for both family and entertainment purposes, our design offers all natural materials both on the interior and exterior. Not only does the interior offer plenty of room for gathering, but we added a grotto and a pool to connect the indoor spaces to the outdoors. It truly is meant to make you feel like you’re on vacation year-round.
Get Started
Have a project in mind? Let's talk about how to make your dream home a reality.
Frequently asked questions
Yes. We have a library of pre-designed floor plans that can be adapted to your site, lifestyle, and goals. These plans provide a strong starting point and are often customized to reflect how you actually want to live.
The portfolio is meant for inspiration rather than replication. While certain layouts or design elements can be adapted, every home we design is customized to the client and the property.
Yes. While our design-build services are rooted in Northern Virginia, we offer non-local design services through our Vision, Design, and Consulting offerings for clients building nationwide.
Yes. Because every project is custom, we design homes across a wide range of sizes—from thoughtfully planned 2,500-square-foot homes to significantly larger estates.
Yes. Ranch-style, main-level living homes are one of our specialties, especially for clients prioritizing aging-in-place, accessibility, or everyday ease without sacrificing design quality.




.jpg)



