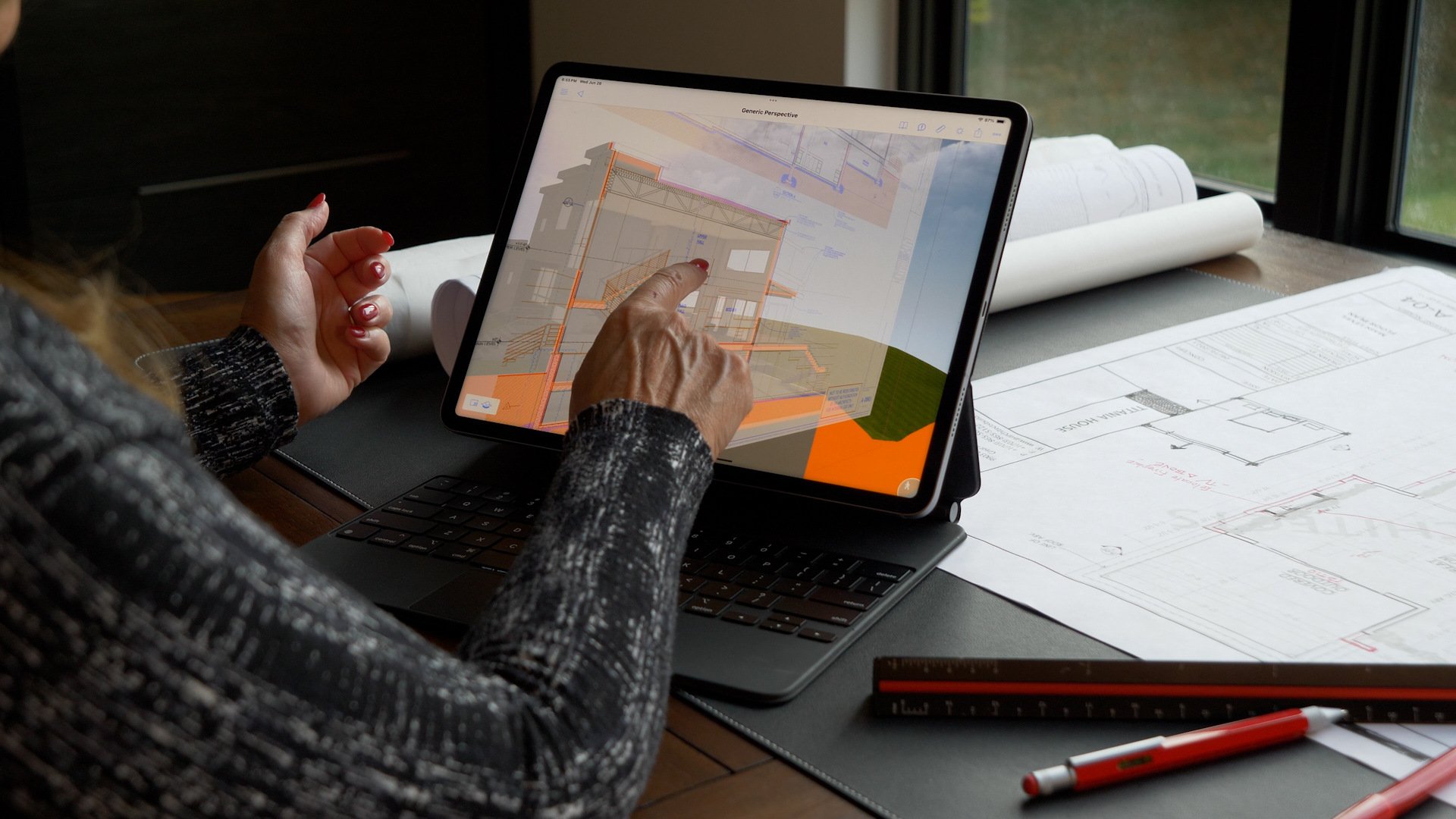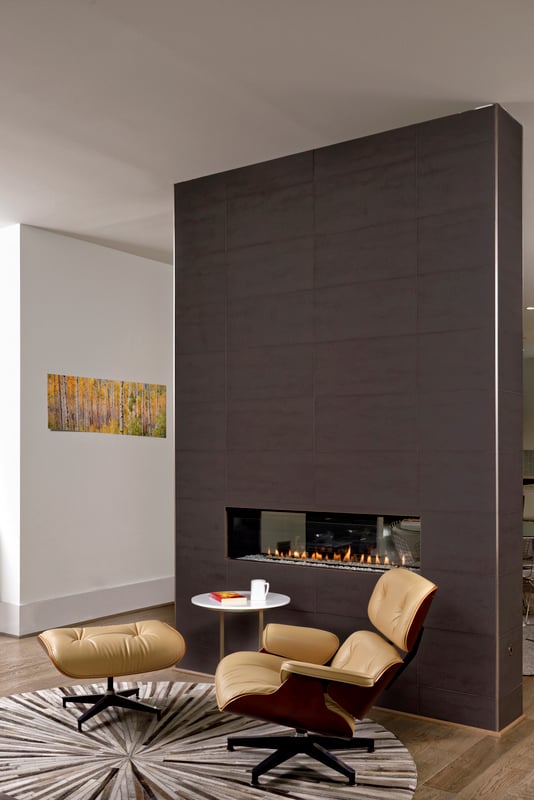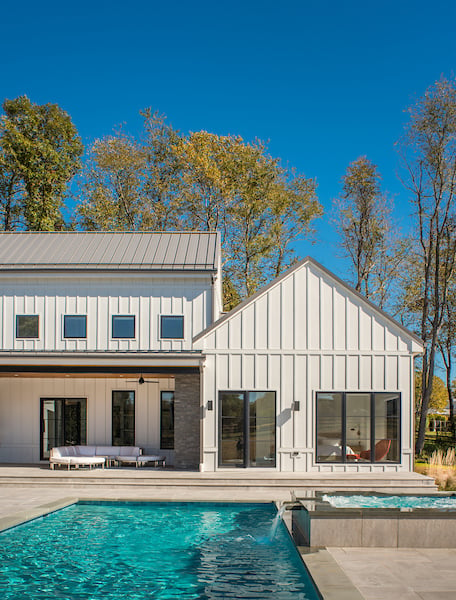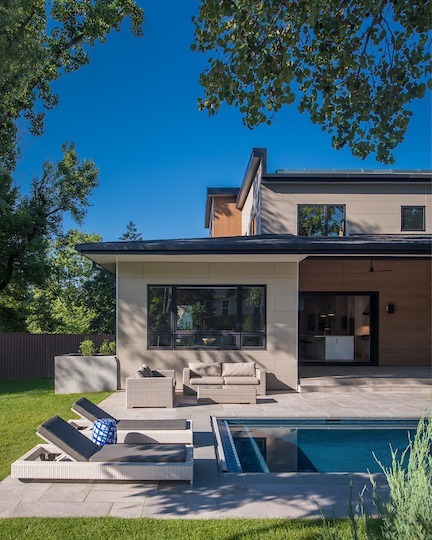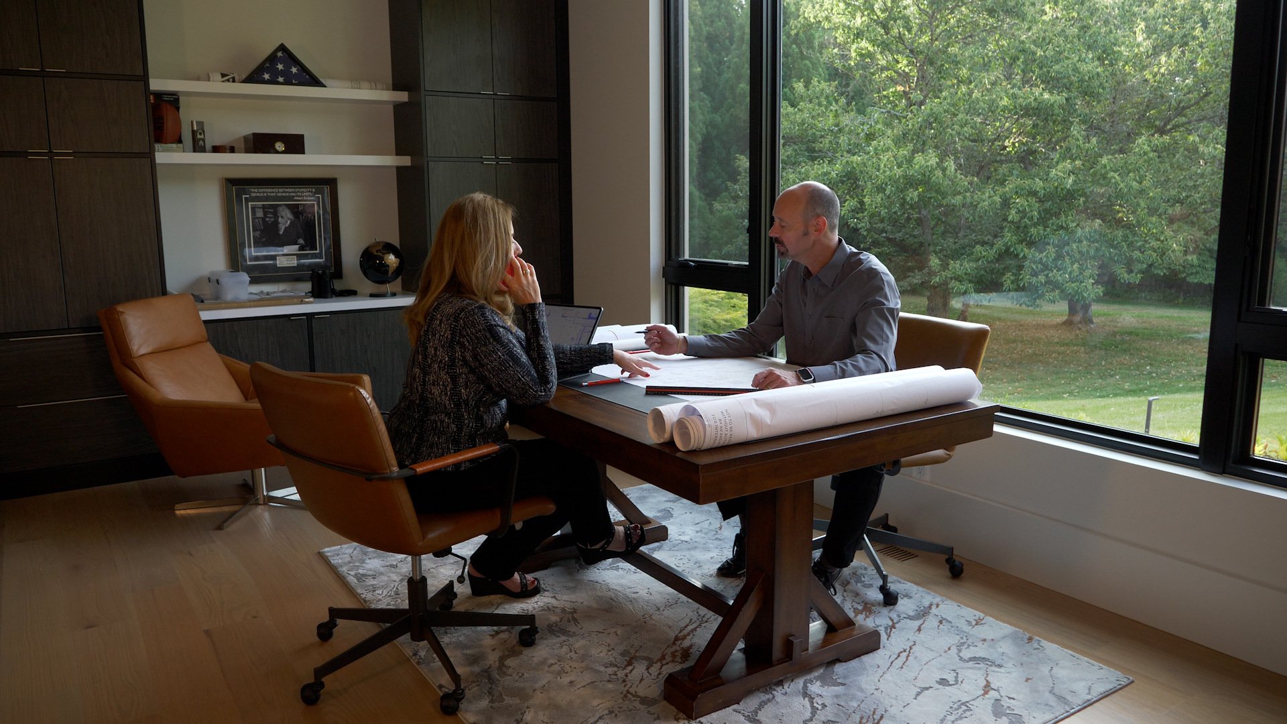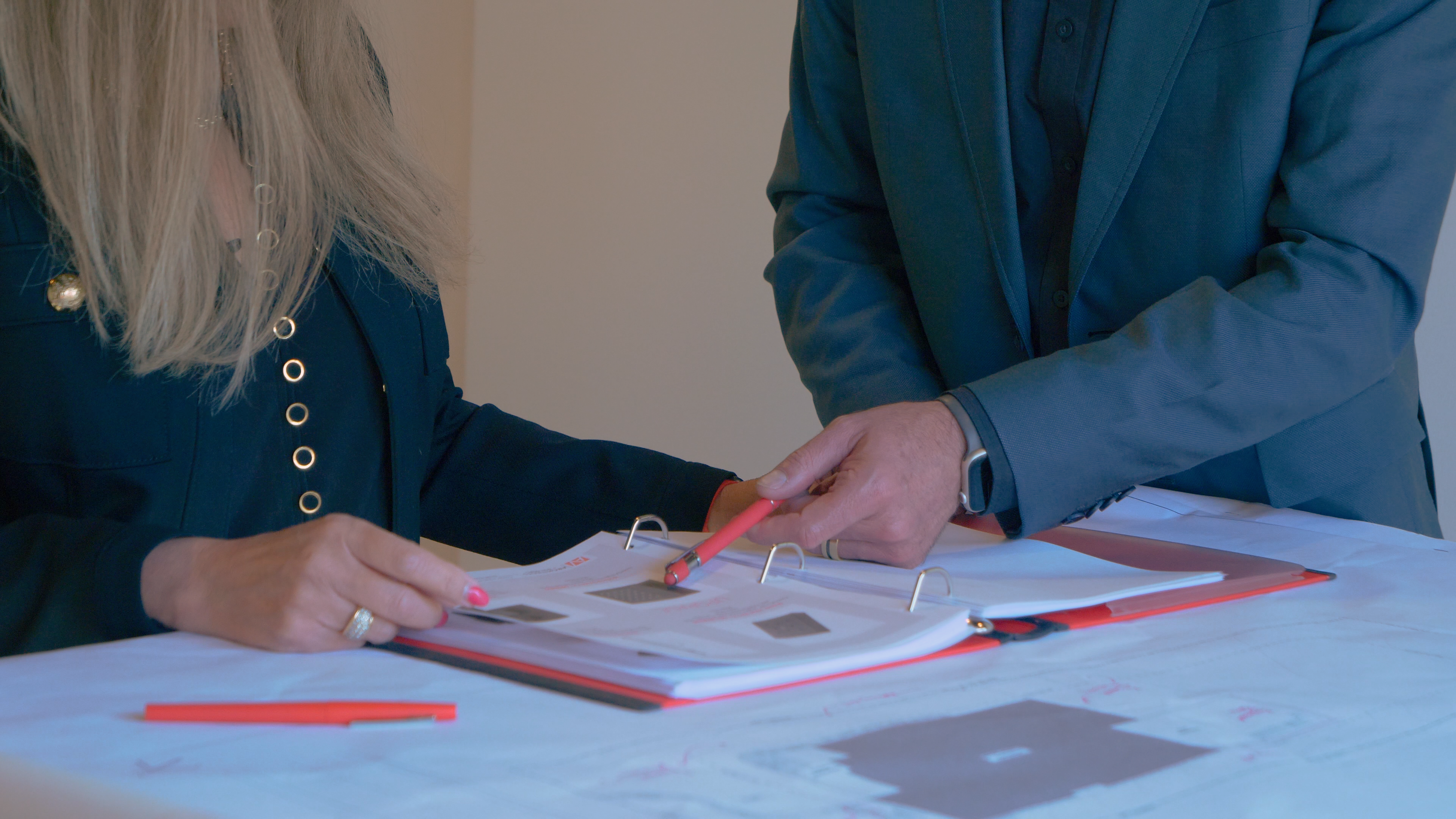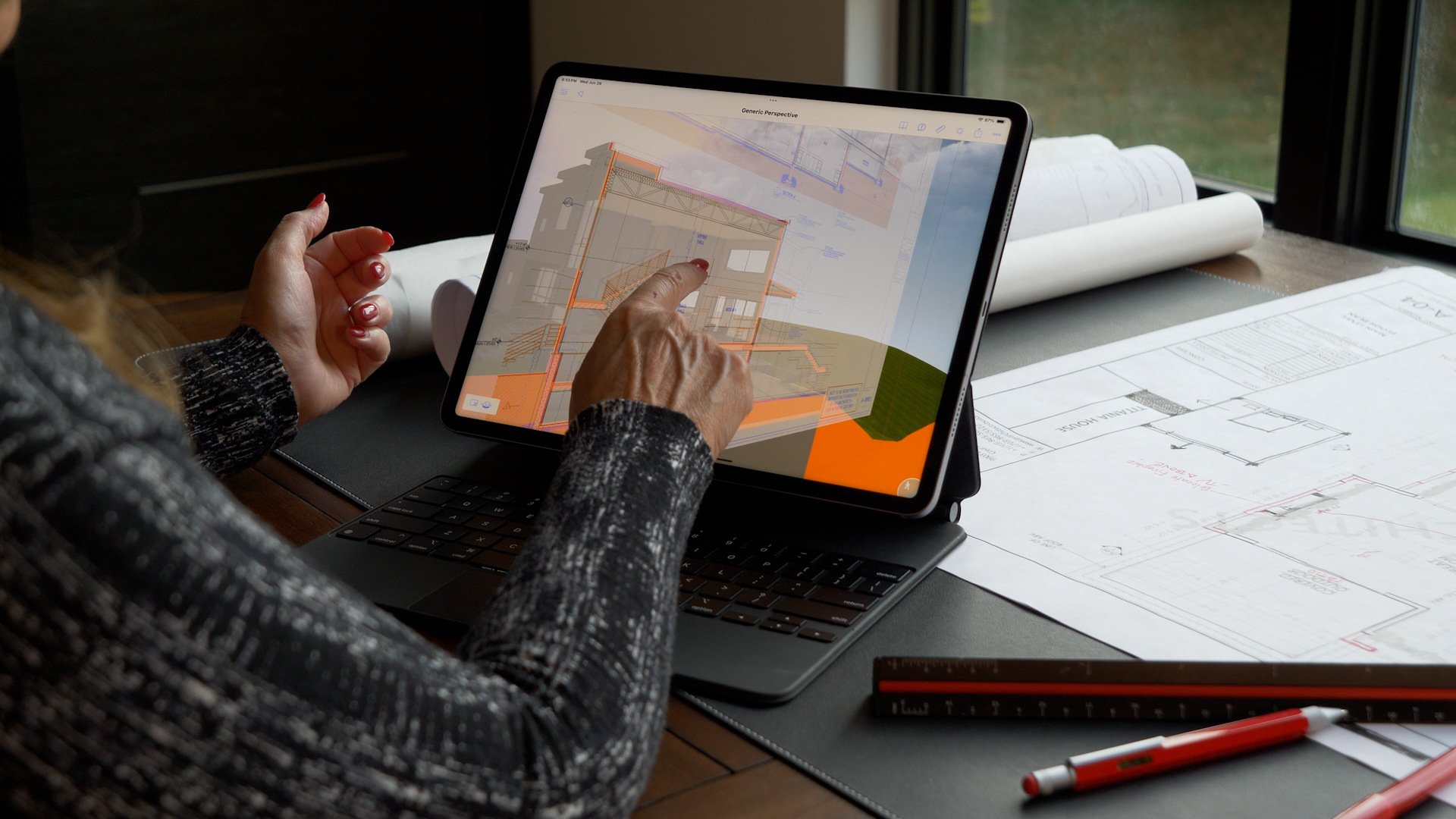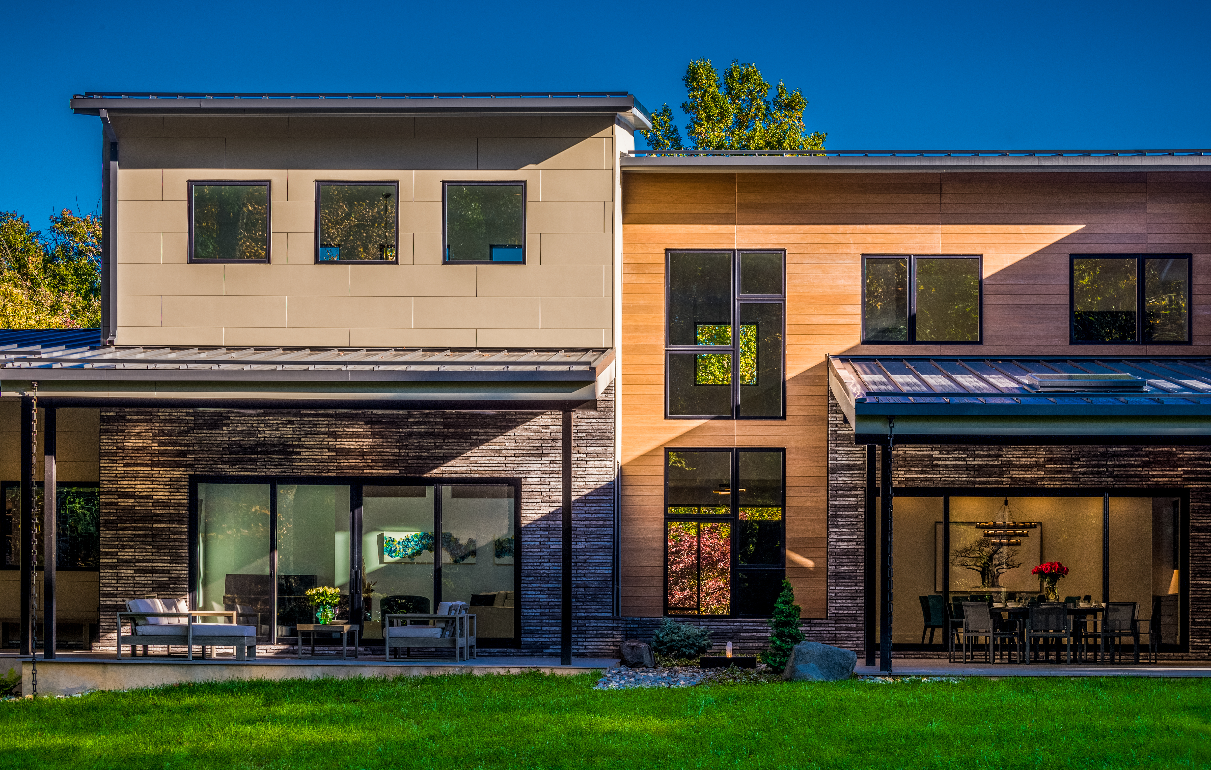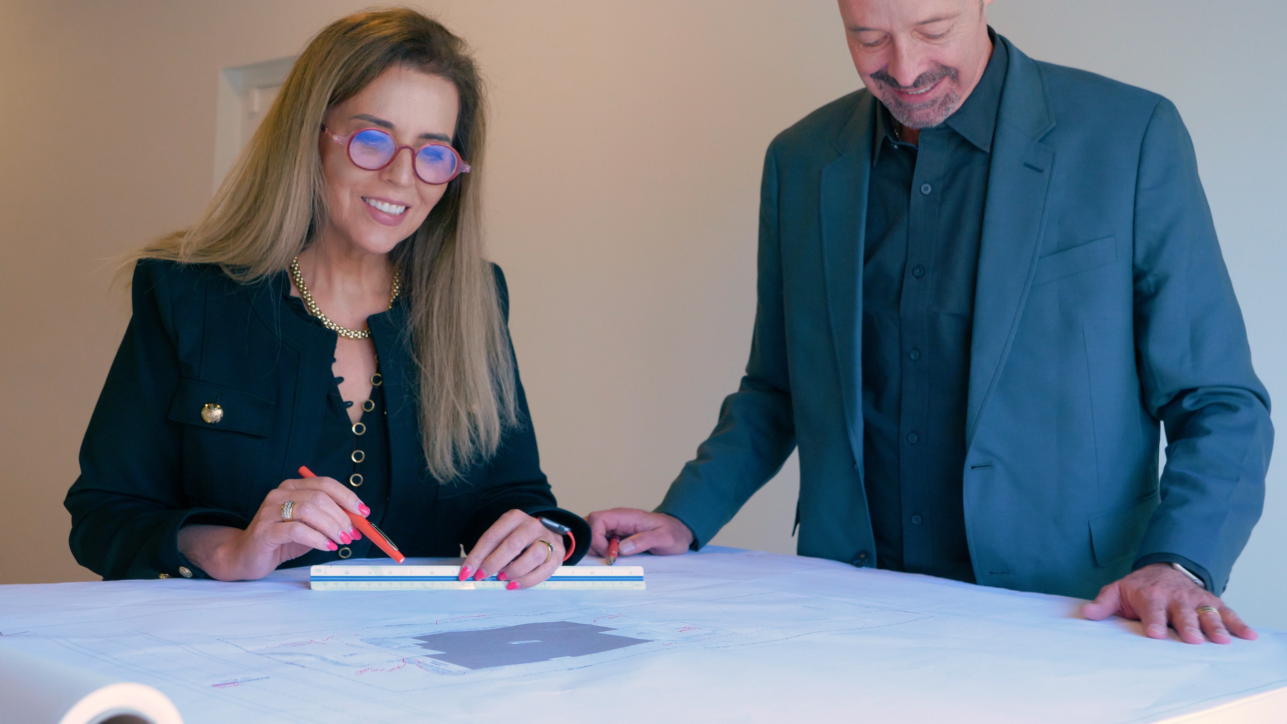From Vision to Ready-to-Bid Plans
VSL Design
Translate your concept into reality with VSL Design — giving you ready-to-bid architectural drawings and specifications tailored to your lifestyle and your lot.
Complete Architectural Plans for Your Custom Home
The Vacation Style Living® (VSL) Design is where your home truly comes to life.
It’s the point where concept becomes creation — where every idea, space, and finish is defined, detailed, and ready to be bid on.
At AV Architects + Builders, VSL Design transforms your lifestyle-driven vision into a complete architectural plan set, tailored to your site, your goals, and your way of living.
You’ll receive everything you need to bring your to the next stage, including complete architectural plans ready for bidding, material selections, and a realistic construction budget — all designed within our signature Vacation Style Living® philosophy.
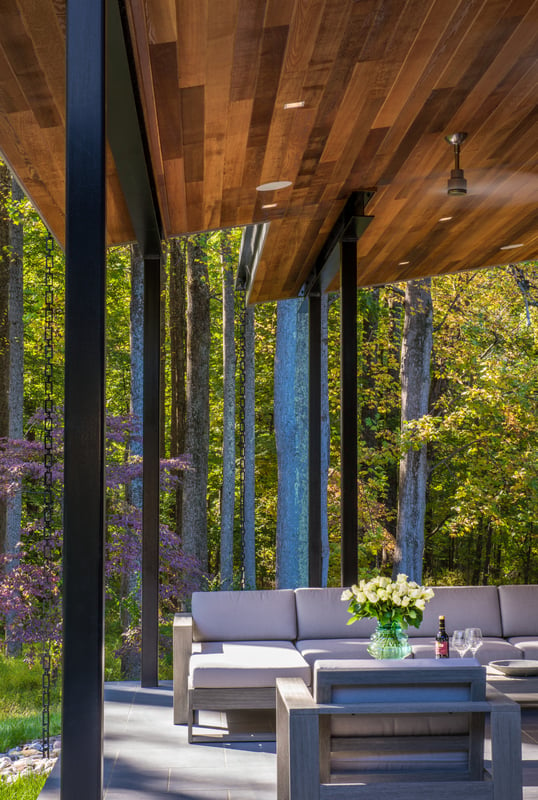
What is VSL Design?
VSL Design is a comprehensive architectural design package that builds upon the foundation established in VSL Vision.
It’s a fully developed, ready-to-bid design that captures every detail of your dream home — from the way light enters each room to the materials that define your home’s modern aesthetic.
You’ll receive a complete set of architectural plans ready for bidding, permitting, and eventual construction. This is the stage where your home’s proportions, layout, finishes, and systems are refined to perfection.
Your VSL Design package includes:
- VSL Building Guide
- VSL Vision
- 3-D BIMx Hyper-Model
- Floor Plans
- Kitchen Layout
- Bath Layout
- Elevations
- Roof Plan
- Door / Window Schedule
- Exterior Material Selections
- Building Sections
- Lighting Plan
- Finish Floor Plans
A Home Designed Around You
Every VSL Design home is designed through the lens of our Vacation Style Living® philosophy.
That means every space serves a purpose: to elevate daily living, promote well-being, and create effortless flow between indoors and outdoors.
We design around your routines, your priorities, and your aspirations — so your home reflects not only your style but your story.
And because AV Architects + Builders is both architect-led and builder-informed, every concept is grounded in constructability and real-world experience.
You’ll receive a concept that’s not just inspiring — it’s buildable.
Why VSL Design Matters
When it comes to custom homes, the design phase determines everything — from your construction costs to your day-to-day experience once you move in.
If you get the design wrong, the entire project suffers. If you get it right, every detail of your home supports how you live, move, and relax.
The VSL Design ensures that your vision is not just inspiring but also buildable.
Our architect-led team blends creativity with real-world construction expertise to produce a design that’s as functional as it is beautiful.
With decades of experience in both design and construction, we create homes that not only look exceptional — they perform flawlessly.
What's Included in VSL Design?
Your VSL Design package is a comprehensive roadmap to your home’s construction, combining architectural artistry with technical precision.
Exclusive VSL Design Deliverables:
- 3-D BIMx Hyper-Model
- Floor Plans
- Kitchen Layout
- Bath Layout
- Elevations
- Roof Plan
- Door / Window Schedule
- Exterior Material Selections
- Building Sections
- Lighting Plan
- Finish Floor Plans
From VSL Vision:
- Concept Design tailored to your lifestyle
- Preliminary Site Analysis
- Preliminary Zoning Analysis
- Preliminary Utility Location Analysis
- Architectural Site Plan
- Schematic Floor Plans
- Schematic Elevations
- 3D Massing Model
From the VSL Building Guide:
- Expert analysis of your unique lifestyle brief
- Recommended spaces for your home
- Recommended square footage
- Recommended lot size and site considerations
- Preliminary project budget
- Estimated project timeline
Disclaimer: The VSL Vision provides architectural plans ready for bidding, not permit-ready or buildable construction documents.
When to Use VSL Design
The VSL Design is ideal for homeowners who want complete control over the design and construction process — locally in Northern Virginia or nationwide
It’s perfect for those following a traditional design–bid–build model who prefer to manage their own builder selection and bidding process.
If you want to gather bids, compare costs, or even act as your own general contractor, VSL Design provides you with everything you need.
This service is for you if you:
- Secure and compare multiple bids on your own
- Plan to act as your own general contractor and oversee construction
- Need a complete, ready-to-bid design package prepared by licensed architects
- Desire total flexibility to select your architect, builder, and material suppliers
You’ll walk away with everything needed to bring your Vacation Style Living® home to life — on your own terms.
The VSL Design is a premium architectural service designed for new construction.
It’s not intended for:
- Those who already have completed architectural plans
- Those who are currently under construction
- Projects focused on renovations or remodels
- Clients seeking an interior set or details
The VSL Design Experience
1. Refinement of Concept
We start by reviewing your Building Guide and VSL Vision and incorporating your feedback. The layout, proportions, and overall massing are fine-tuned to achieve optimal design.
2. Design Development
We develop floor plans, elevations, and sections to illustrate the spatial flow, structure, and function of your home. You’ll receive an immersive BIMx Hyper-Model — a 3D interactive file that allows you to virtually walk through your home and experience the design before it’s built.
3. Final Deliverables
You’ll receive a comprehensive design package — complete with drawings, material selections, and an updated construction budget — ready to present to your builder or local architect for stamping and permitting.
Architects. Builders. Real Estate Experts. All in One Team.
At AV Architects + Builders, design and construction are inseparable.
As both licensed architects and Class A contractors, we understand how ideas translate from paper to reality — ensuring your design is not only visionary but also achievable.
With over two decades of experience designing and building modern custom homes across Northern Virginia, our firm is known for having a passion for design that elevates everyday living.
When you choose VSL Design, you’re choosing a partner who approaches your home as both a work of art and a finely tuned living experience.
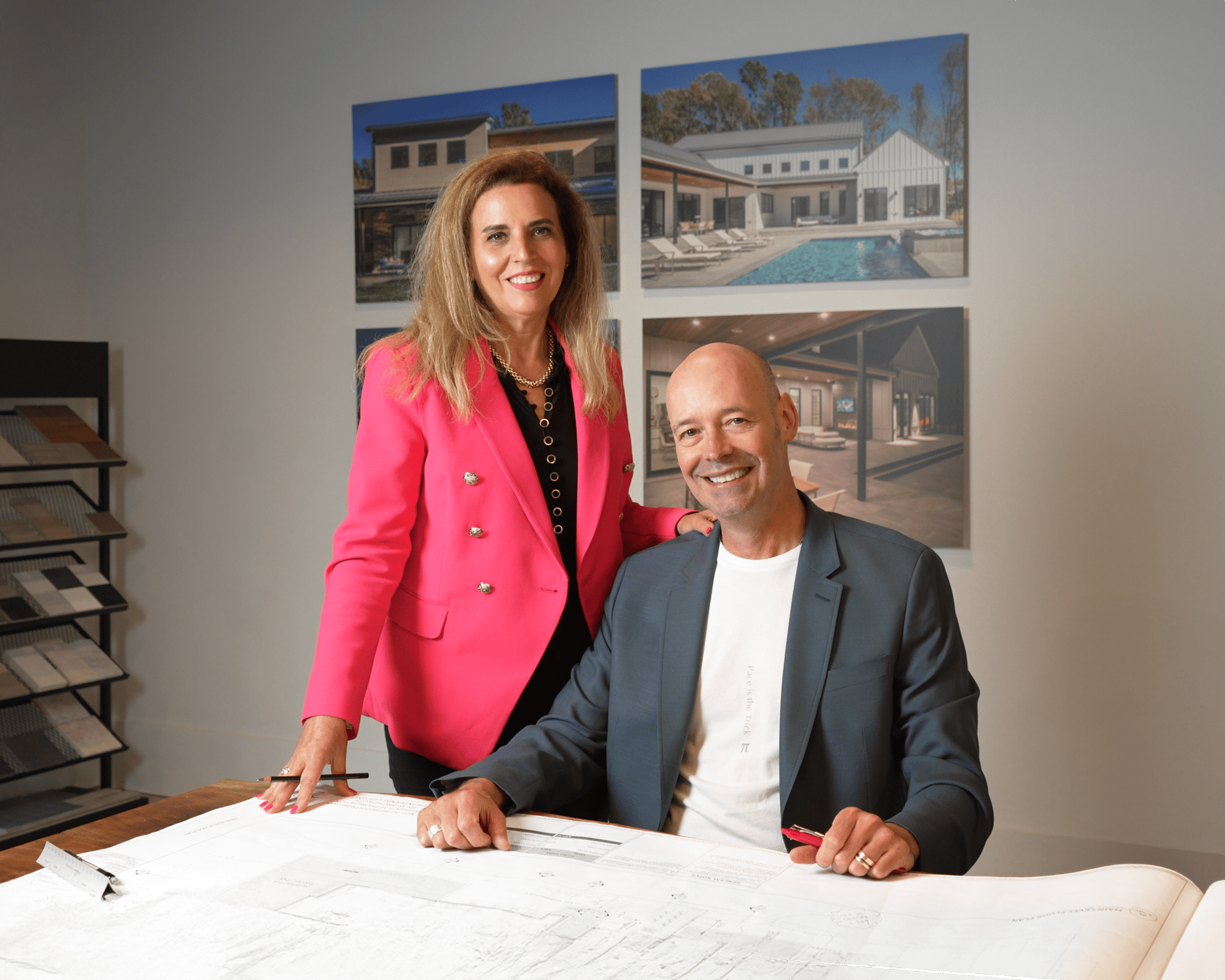
Make Your Vision a Reality
Your home deserves more than inspiration — it deserves intention.
With VSL Design, you’ll gain a complete architectural roadmap that allows you to move forward with confidence, clarity, and peace of mind.
Whether you choose to continue with VSL Design-Build by AV Architects + Builders or manage your own bidding process, this is the stage that ensures your vision is executed flawlessly.
More Services
VSL Building Guide
The VSL Building Guide is your personalized roadmap to understanding your site, scope, and budget — a strategic first step toward designing a dream home built around your lifestyle.
VSL Vision
VSL Vision turns your ideas into a complete architectural concept with schematic plans, 3D walk-through model, and a realistic roadmap for your custom home.
VSL Design-Build
VSL Design-Build combines architecture, engineering, and construction under one roof — giving you a white-glove, turnkey experience guided by precision and peace of mind.
VSL Consulting
Whether you’re just getting started, fine-tuning your plans, or preparing to build, our consulting services gives you access to professional expertise when you need it most.


