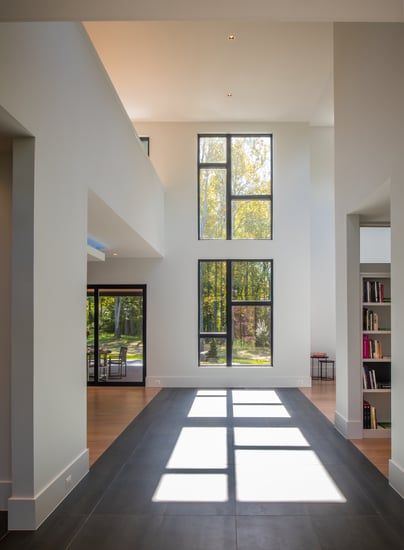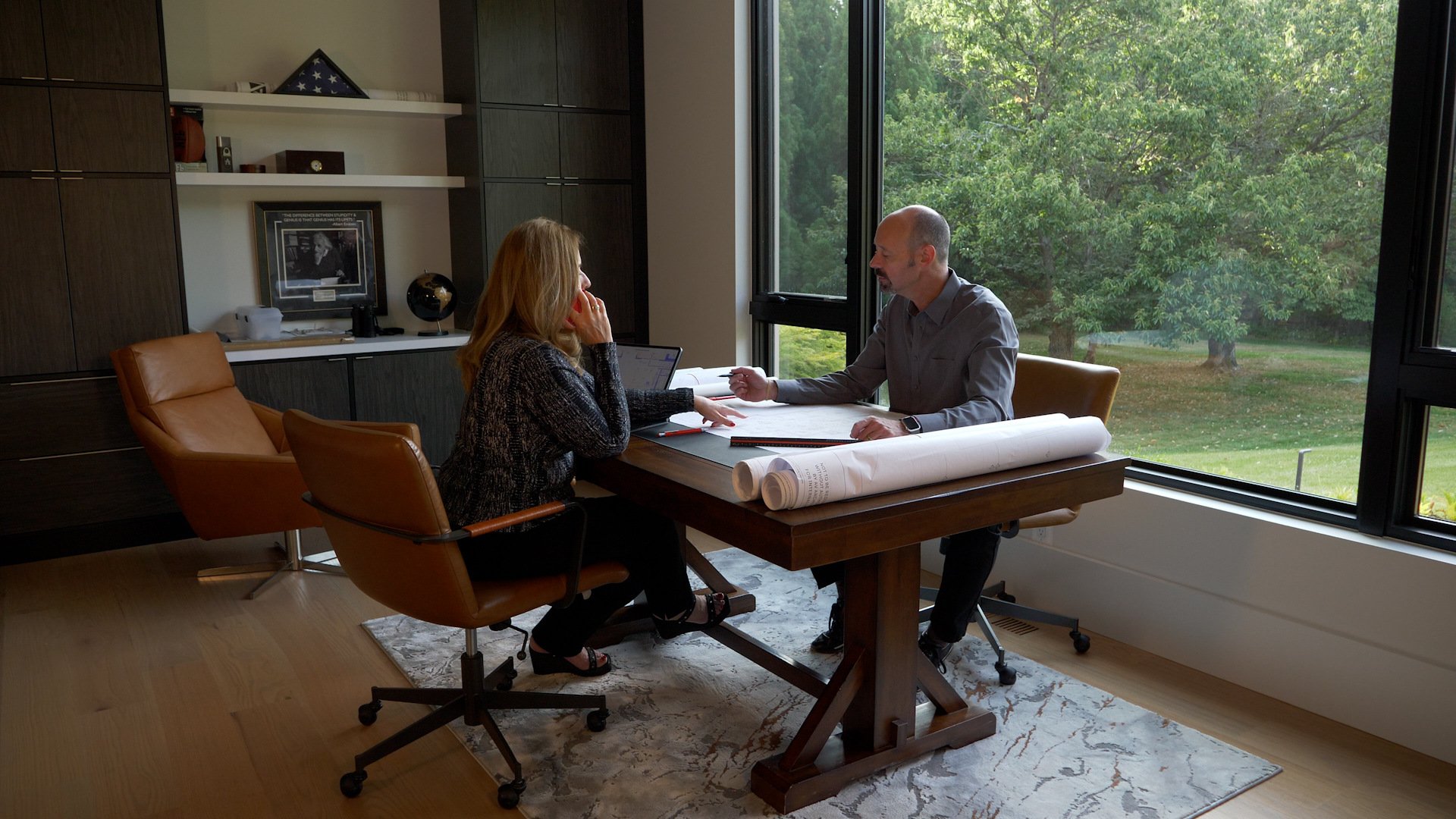Your Dream Home, Designed Around You
Four Vacation Style Living® Packages — One Seamless Path from Vision to Move-In
Vacation Style Living® Pricing
Every great home starts with a great plan. Whether you’re exploring your vision, ready to dive into design, or prepared to build your forever home, our Vacation Style Living® (VSL) packages meet you exactly where you are in your journey.
Each package builds on the last; whether you’re seeking direction, design, or a complete design-build partnership, your experience is fully customizable.
VSL Building Guide
A strategic roadmap that defines your home’s site, scope, and budget before design begins — giving you clarity and confidence before you commit to building.
Includes:
- Expert analysis of your unique lifestyle brief
- Recommended spaces for your home
- Recommended square footage
- Recommended lot size and site considerations
- Preliminary project budget
- Estimated project timeline
VSL Vision
Turn your ideas into a complete architectural concept with schematic plans, 3D visuals, and a preliminary investment roadmap tailored to your lifestyle.
Includes:
- VSL Building Guide
Concept Design
- Preliminary Site Analysis
- Preliminary Zoning Analysis
- Preliminary Utility Location Analysis
- Architectural Site Plan
- Schematic Floor Plans
- Schematic Elevations
- 3-D Massing Model
VSL Design
Transform your concept into complete, ready-to-bid architectural plans with detailed drawings, material selections, and a realistic construction budget.
Includes:
- VSL Building Guide
- VSL Vision
Design Development
- 3-D BIMx Hyper-Model
- Floor Plans
- Kitchen Layout
- Bath Layout
- Elevations
- Roof Plan
- Door / Window Schedule
- Exterior Material Selections
Construction Budget
- Building Sections
- Lighting Plan
- Finish Floor Plans
VSL Design-Build
The ultimate all-in-one experience, where our architect-led team manages every phase — from design and engineering to permitting and construction.
Includes:
- VSL Building Guide
- VSL Vision
- VSL Design
Construction Budget
- Interior Plans & Elevations
- Custom Closet Layouts
- Fixed Construction Cost
Permit Phase
- Civil Engineering Drawings
- Structural Engineering Drawings
- Architectural Construction Drawings
- Permits for Construction
Construction
- Oversee and Manage Construction
- Oversee and Manage Tradespeople
- Oversee and Manage Material Suppliers
- Oversee and Manage Inspections
- Collaborate with Lending Institution if Needed
How the VSL Suite Works Together
Each tier of the VSL Suite builds upon the previous one, allowing you to move forward as your project evolves.
- Start with the VSL Building Guide for clarity.
- Expand your ideas through VSL Vision to see your home take form.
- Refine every detail with VSL Design, creating plans ready to bid or permit.
- Or enjoy complete peace of mind with VSL Design-Build, where our architects, builders, and project managers deliver your custom home from start to finish.
No matter what, every path leads to the same destination: a home designed around you, your lifestyle, and your legacy.


Your Journey, Your Way
Whether you’re dreaming, designing, or ready to build — the VSL Suite gives you the clarity, confidence, and craftsmanship to bring your vision to life.
Each step is guided by our architect-led team and rooted in our signature Vacation Style Living® philosophy — where home becomes your favorite destination every day.
Ready to Start Your Journey?
Discover which VSL service is right for you and take the first step toward your dream home.

